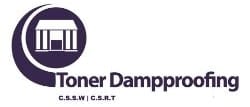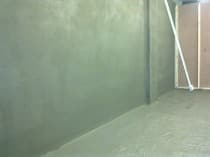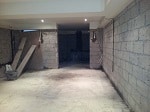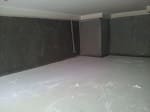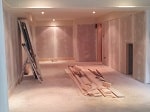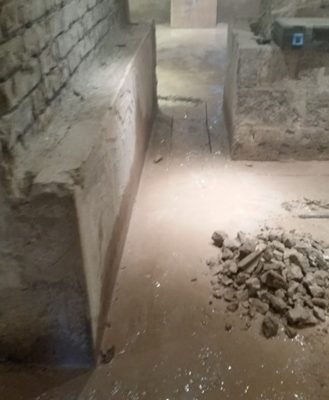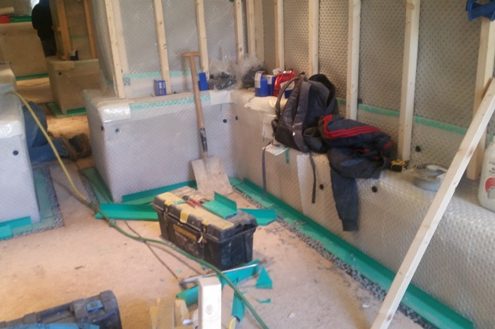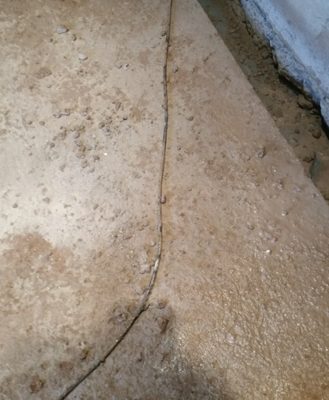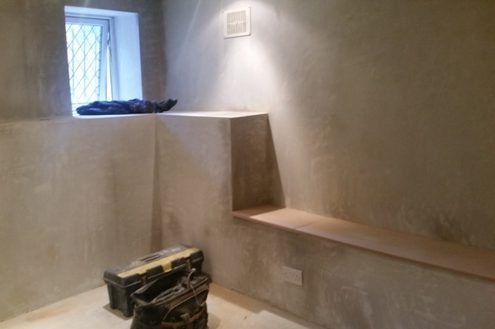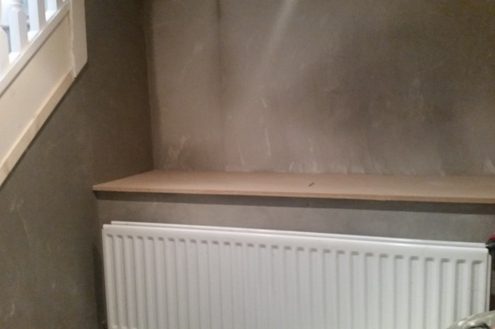Basement conversions
Basement Conversions Belfast, Northern Ireland | Dry Rot Treatments | Damp Timber Survey Reports | Wet Rot Treatments | CSRT | CSSW Qualified Surveyor
Basement Conversions / Waterproofing Belfast. Northern Ireland
Converting damp basements and other spaces below ground level into dry rooms can be a cost-effective and highly rewarding way of extending a home or utilising space within an existing property.
Toner damp proofing based in Belfast but cover all of Northern Ireland specialise in structural waterproofing systems that are employed to upgrade existing basement rooms, waterproof new buildings or convert damp, unused spaces below ground into dry habitable rooms.
Structural waterproofing below ground is a highly specialised operation and must be undertaken by contractors and designers who have the requisite levels of skill, understanding and experience. Failures resulting from inadequate specifications or poor workmanship can be very costly. Toner damp proofing who specialise in structural waterproofing is able to work with the client to design a suitable waterproofing solution.
There are two approaches to waterproofing a basement. one method involves cementitious tanking with a waterproofing render or waterproofing slurry. this creates a barrier to the water, preventing it from entering the living space. because the water is prevented from entering the building, water pressure can build up on the exterior of the building causing additional loading on the structure. in addition, for the cementitious tanking to be effective, it requires a good bond with the underlying substrate. cementitious tanking is therefore only suitable for structures capable of supporting the additional loading of any water pressure and with a strong sound substrate.
Most refurbishment projects tend to use the alternative approach of a water management system. this involves the installation of cavity drainage membranes and a suitable drainage system (usually a sump and pump). the moisture is trapped behind a polypropylene membrane, requiring a suitable drainage system to channel the water to an appropriate drainage point, depending on the levels of moisture ingress. this approach will allow water to still enter the fabric of the building but prevents it from entering the living space. as the passage of the water is not blocked, there is no additional loading on the structure and minimal surface preparation is normally required. the disadvantage is that in most cases a sump and pump system is required to remove the moisture and these have to be regularly inspected and maintained.
Waterproofing techniques are defined in BS8102, the British Standard for “Protection of structures against water from the ground”. Contractors must demonstrate an understanding of this standard and the Association’s code of practice for underground waterproofing.
Click here to read a structural waterproofing case study carried out by our company.
